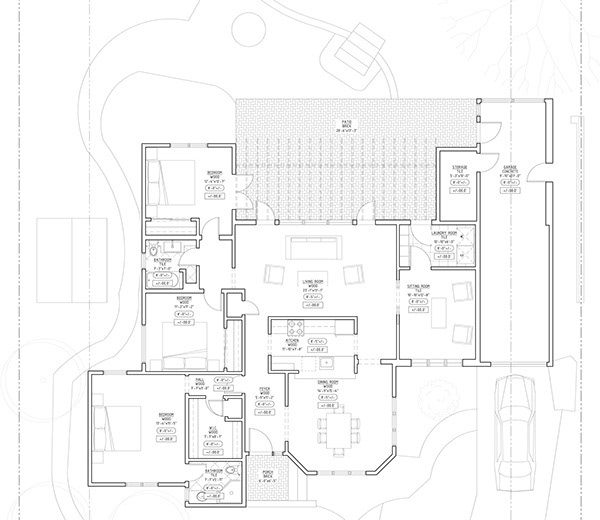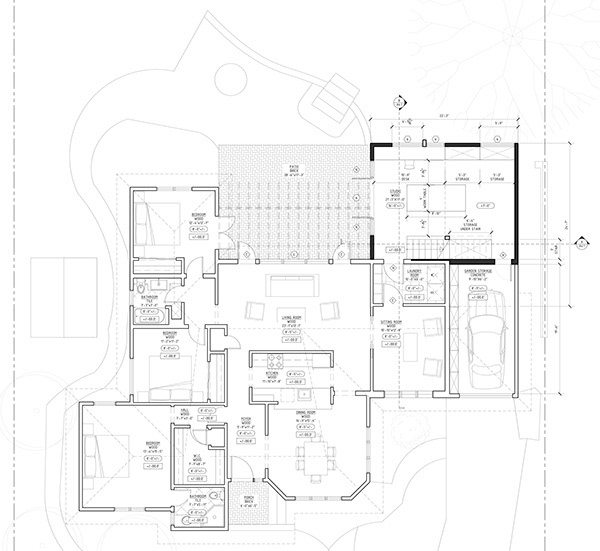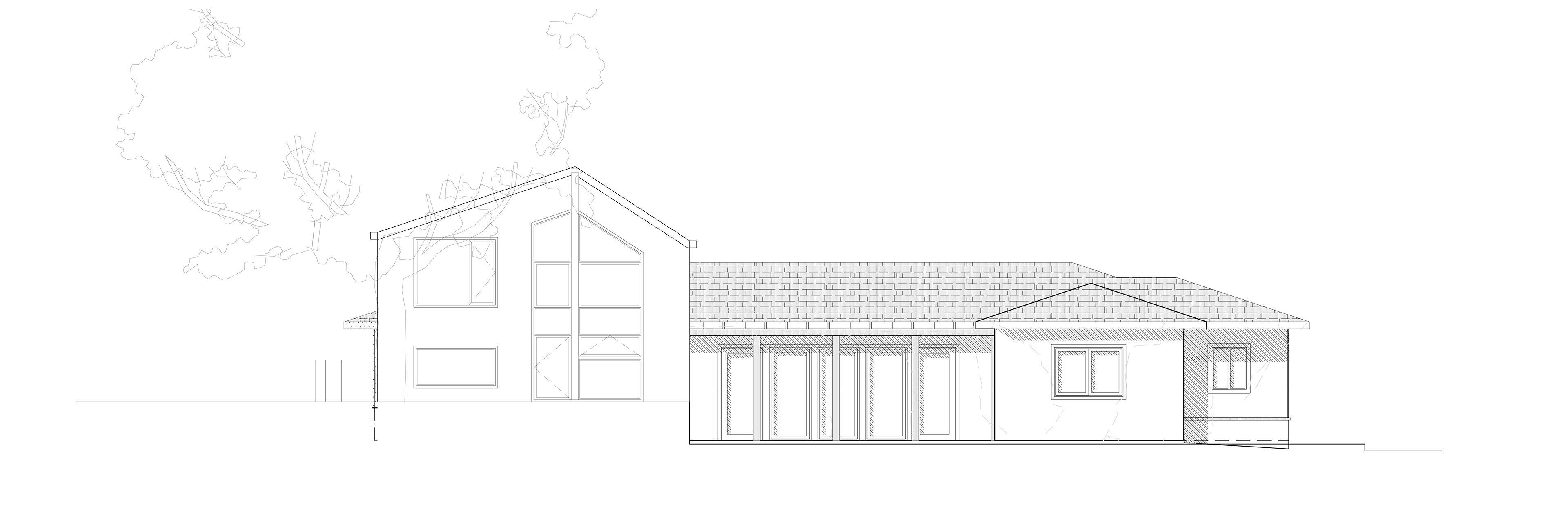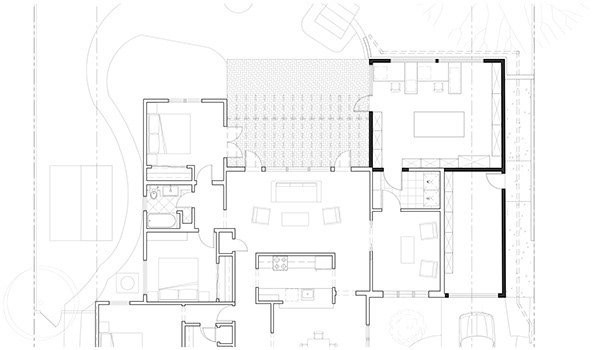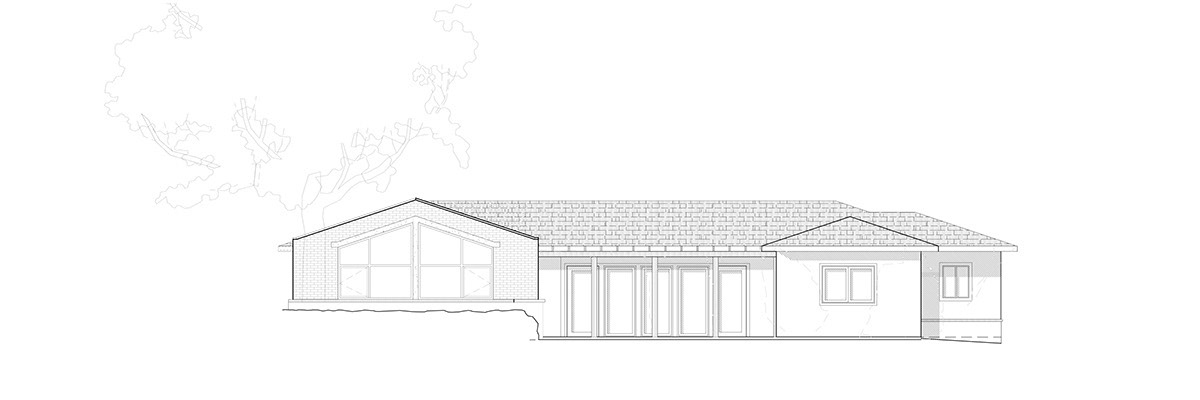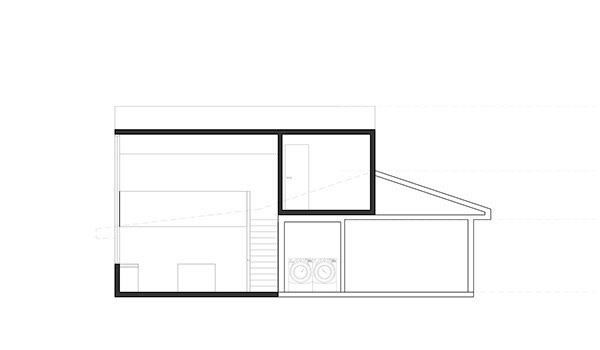Photo Studio & Residential Expansion – Oakland, CA (2022)
Designed while working at Canyon Design Build
Designed while working at Canyon Design Build
This project involved a residential expansion to create a dedicated photo studio and archival repository. The design leveraged underused storage areas and proposed a 125 sq ft extension into the backyard, accommodating two desks, a work table, and shelving for archived photographs. A key goal was to integrate the workspace with the home's existing living environment while maintaining a strong visual connection to the backyard and a mature oak tree.
I led the conceptual design development, presenting two distinct schemes: one featuring a mezzanine-level one-bedroom/one-bathroom above the garage, and the other offering a ground-floor bedroom and bath with the studio occupying the backyard extension. Both approaches addressed programmatic needs, accessibility, and architectural feasibility.
In addition to schematic design, I prepared preliminary budget estimates to align the proposals with the client’s financial parameters. I also led the creation and presentation of the schematic design package, communicating design intent and spatial strategy to the client and project team, laying the groundwork for further development.
