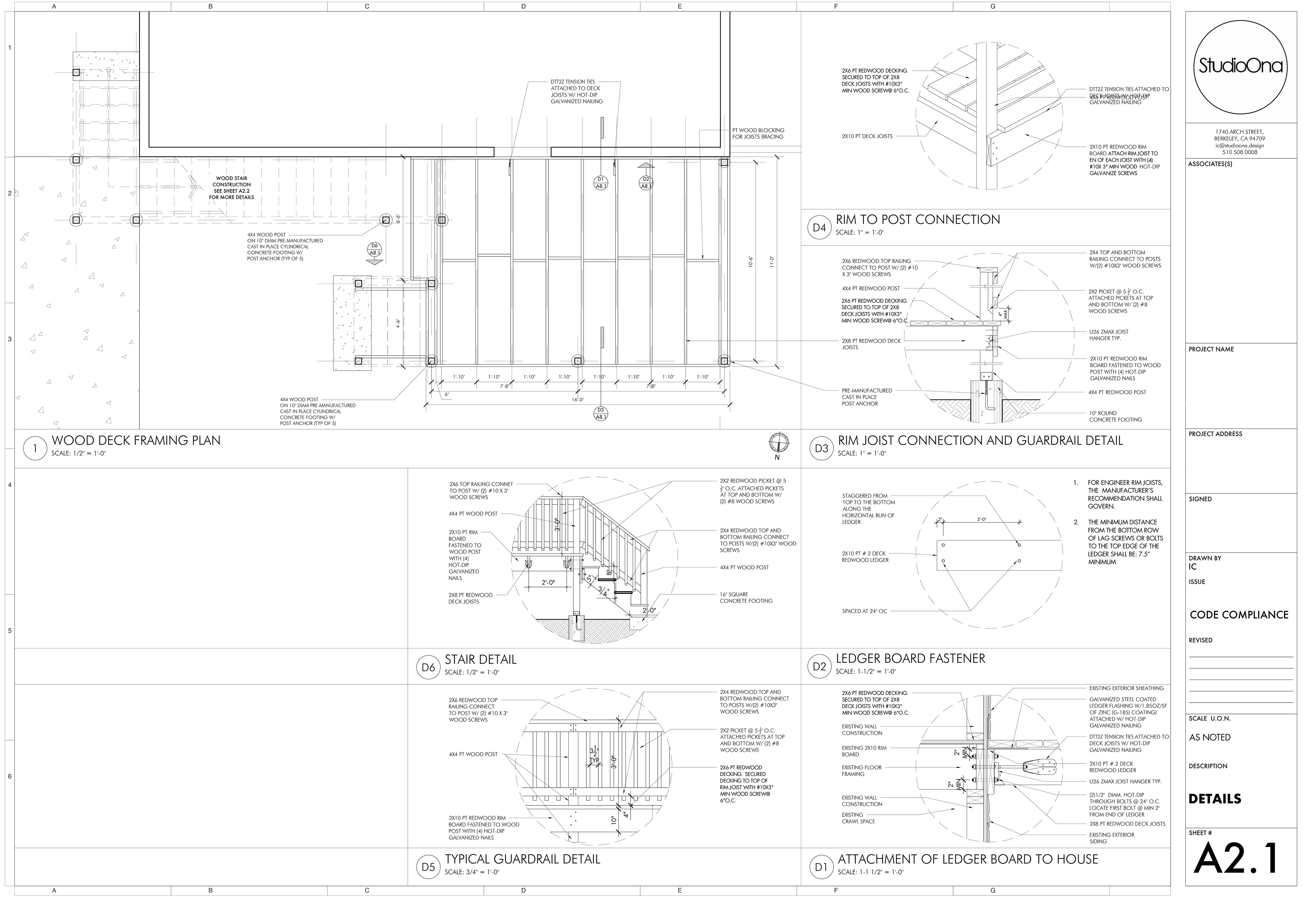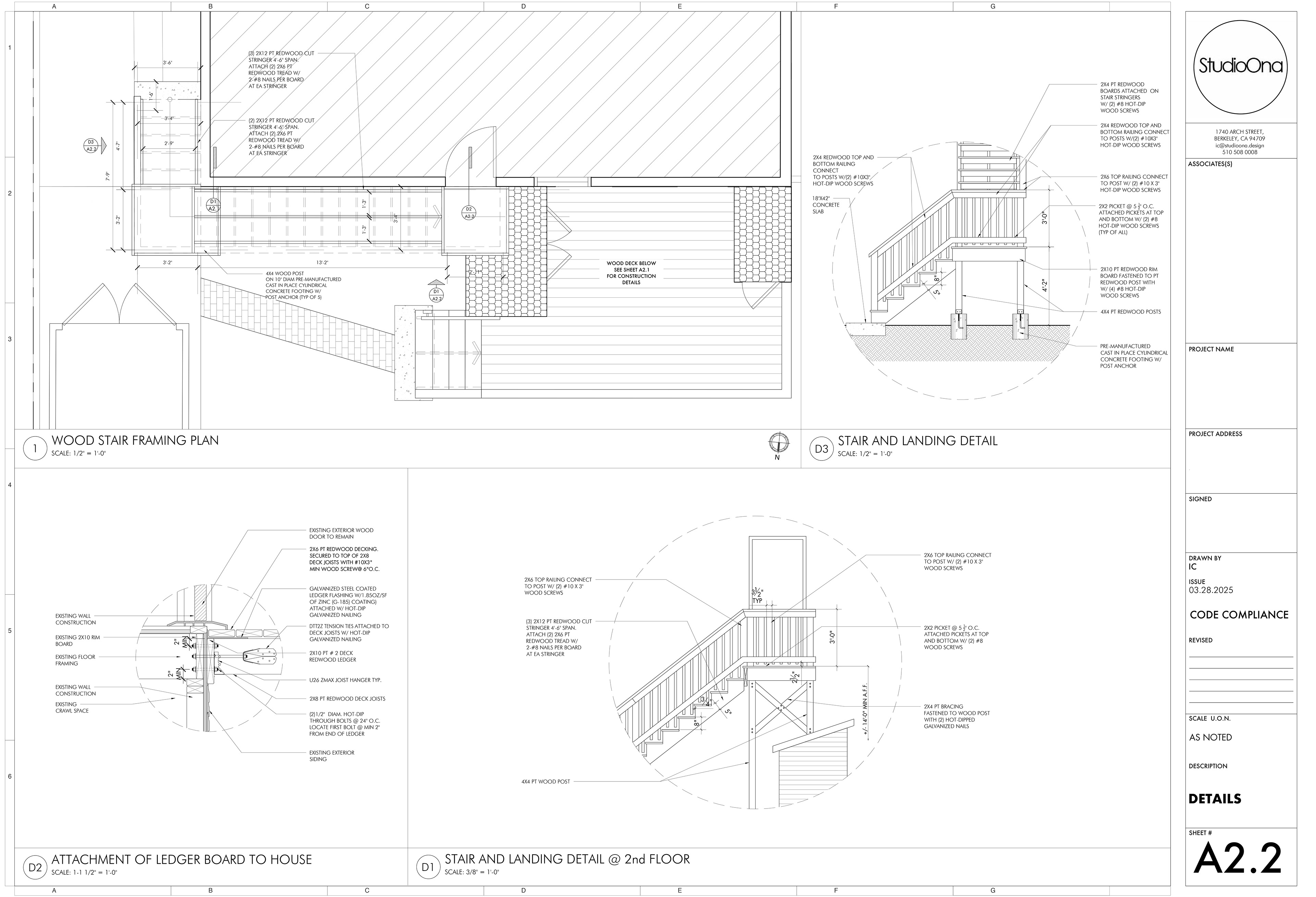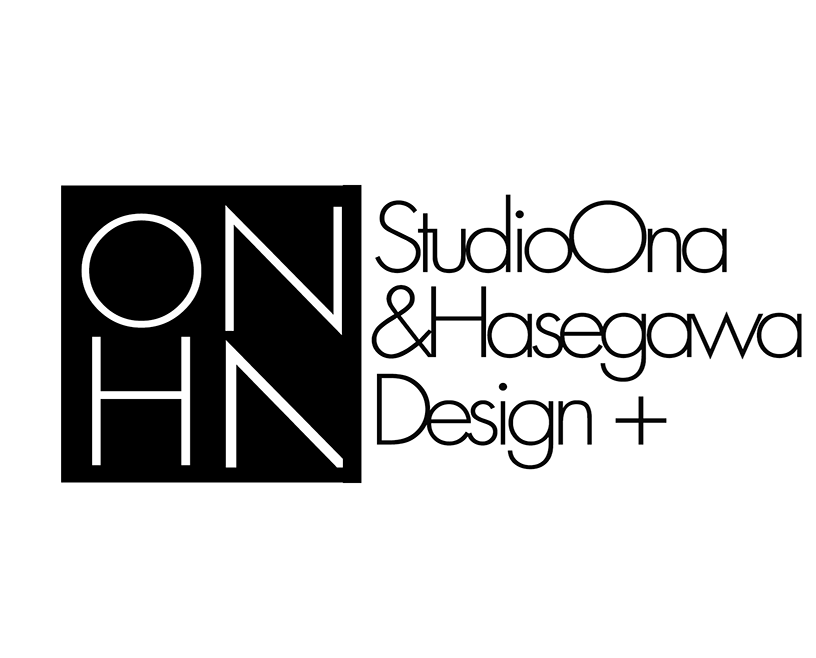STEP 1 Initial Inquiry → Connection Call
After your initial contact (email or form submission), we’ll schedule a short call (15–30 minutes) to understand your goals, scope, timeline, and to ensure a good fit.
You’ll receive a Welcome Packet outlining our services, process, and project types.
What you get: A clear overview of how we work and what to expect next.
STEP 2 Vision Discovery → Design Questionnaire & Interview
Once we’ve agreed to move forward, we’ll ask you to complete a detailed Design Discovery Survey.
This is tailored depending on your project—whether a full remodel, addition, new build, interiors package, or full design and construction service.
We'll then schedule a collaborative Usage Interview (remote or in-person), where we go deeper into how you live, cook, move, entertain, and dream in your space.
What you get: A space to define your aspirations and day-to-day needs. A narrative context to design with purpose.
STEP 3 Onboarding Agreement → Service Proposal & Kickoff
After your survey and interview, we’ll provide a customized Proposal & Design Scope, outlining our phased services, estimated timelines, and fee structure.
Upon approval, we’ll sign a simple Letter of Agreement and schedule the project kickoff.
What you get: Transparent terms and a warm welcome into the design process.
STEP 4 Site Visit & Documentation → As-Built Survey
We’ll schedule a field visit to measure and document the existing conditions. If you have prior drawings or permit sets, we’ll integrate them.
This phase establishes the groundwork for schematic design and zoning review.
What you get: A reliable baseline from which all decisions flow.
STEP 5 Programming & Schematic Design → Vision Building
Together, we shape your project vision through layout options, inspirational imagery, and initial material palettes.
For interiors projects, this phase includes curated moodboards and showroom planning.
For architectural work, we begin building a zoning/code response and may initiate early permit dialogues.
For architectural work, we begin building a zoning/code response and may initiate early permit dialogues.
What you get: Visual and strategic clarity—early sketches, space planning, and ideas you can respond to.
We act as your Owner’s Agent, managing consultant coordination, drawing reviews, and permitting logistics with city agencies.
We guide you through the interior finish selections, lighting and plumbing fixtures, cabinetry design, hardware, and color palette.
As construction begins, we remain involved through coordination with your contractor and trades.
STEP 6 Pre-construction Budget
The pre-construction budget establishes an early understanding of the anticipated investment. It includes a detailed calculation of expected construction costs, based on current market prices for materials and labor.
This phase helps align the design intent with financial feasibility and provides a clear framework for informed decision making before construction begins.
STEP 6 Permit & Consultant Coordination (if applicable)
We act as your Owner’s Agent, managing consultant coordination, drawing reviews, and permitting logistics with city agencies.
We prepare complete documentation and follow up with zoning, planning, and building departments across jurisdictions.
We coordinate with all project consultants and manage municipal submittals on your behalf. Our permit documentation is developed in strict alignment with city requirements, drawing on our deep familiarity with local processes.
We strike a precise balance between clarity of intent and the level of detail expected by plan reviewers—ensuring our drawings are code-compliant, context-aware, and strategically crafted to minimize review cycles and reduce comments.
Whether it's zoning adjustments or building plan sets, we advocate for your project from first submission to final approval.
What you get: Advocacy, follow-through, and calm amidst bureaucratic complexity. A thoughtful, streamlined navigation through city review with reduced delays and fewer revisions.
STEP 8 Interior Design Development (if applicable)
We guide you through the interior finish selections, lighting and plumbing fixtures, cabinetry design, hardware, and color palette.
You receive visualizations, pricing guidance, and visit showrooms with us (virtually or in-person).
What you get: A cohesive, curated material story that reflects your values and lifestyle.
STEP 9 Construction Support
As construction begins, we remain involved through coordination with your contractor and trades.
We offer site visits, design clarifications, and finish reviews to ensure the built result remains aligned with the design vision.
What you get: A design team that stays with you to the last light bulb.
SAMPLE DRAWINGS FOR CODE COMPLIANCE - PERMIT SUBMITTAL IN BERKELEY, CA



