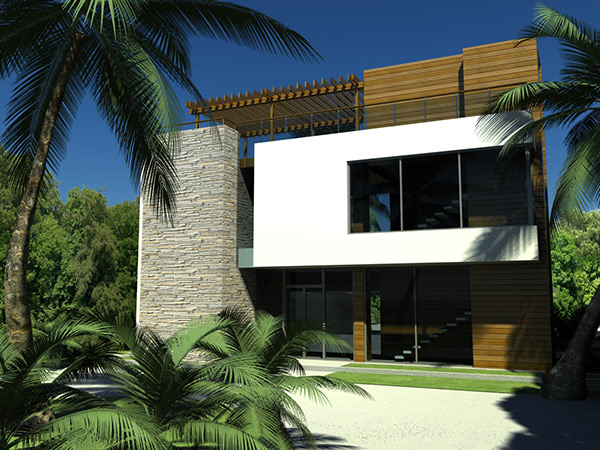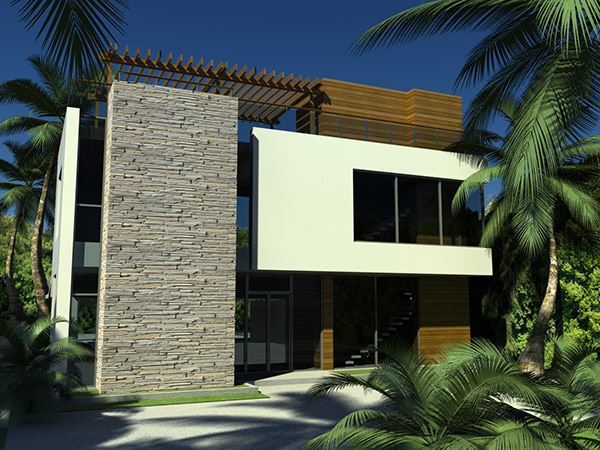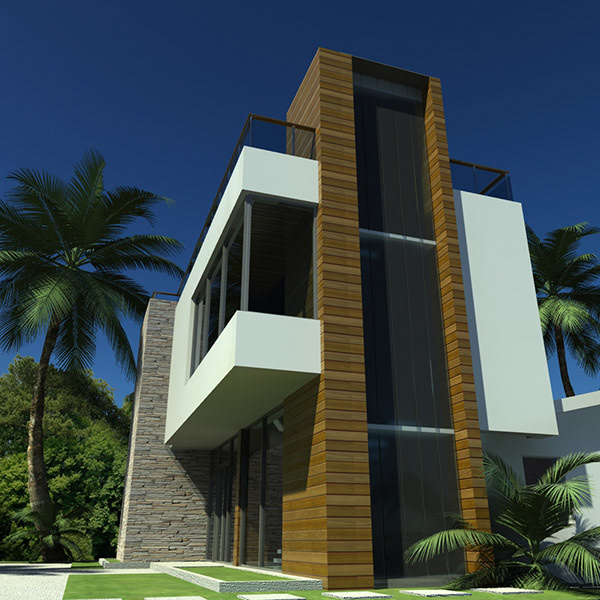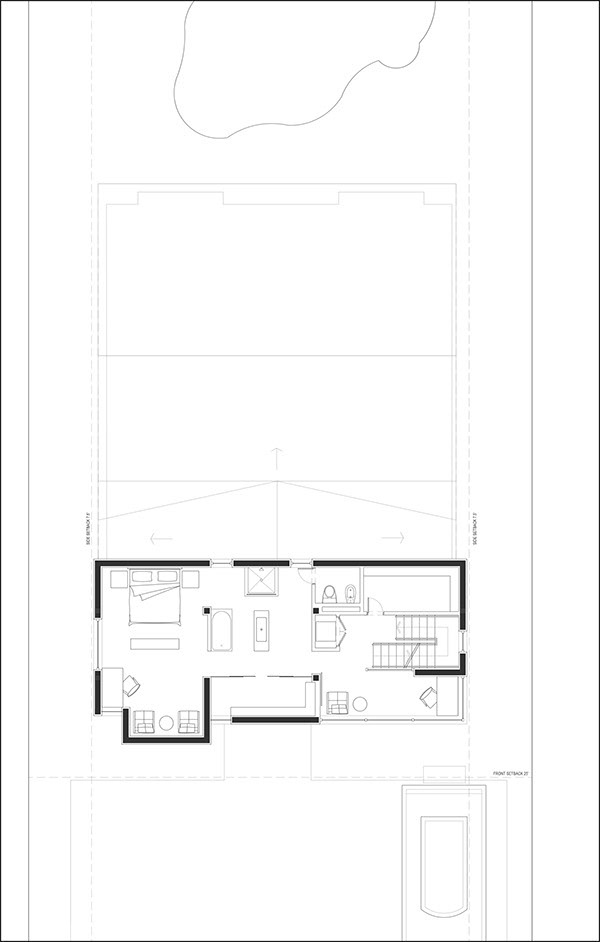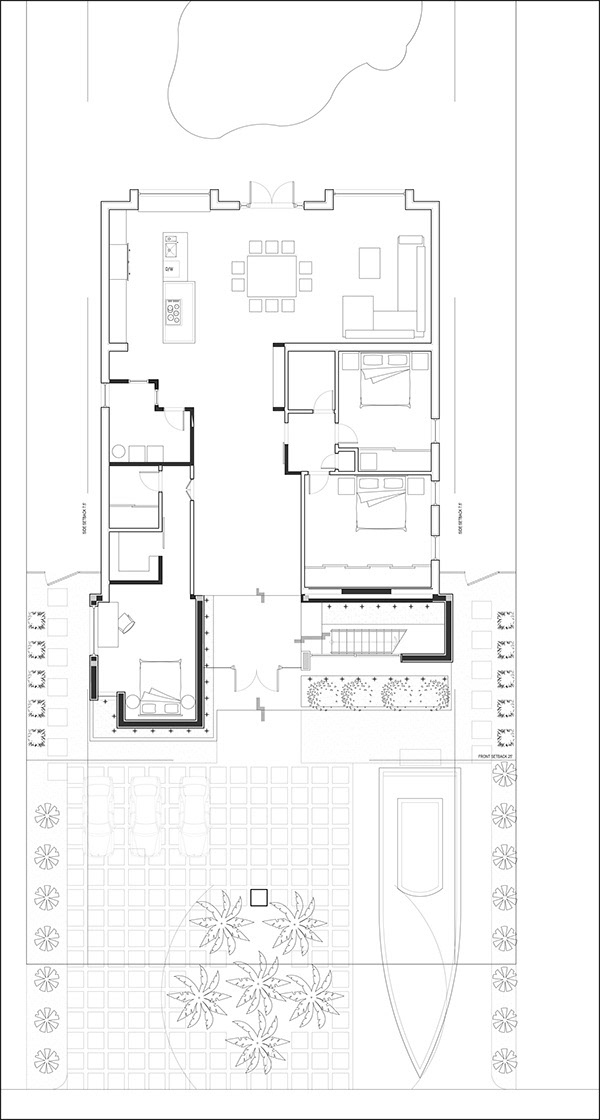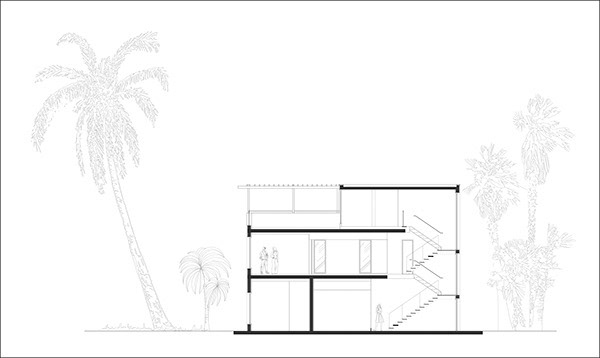Cube House Addition – Hollywood, FL (2009)
Designed while working at Architectura Group, Miami - Ioana Chinan
Designed while working at Architectura Group, Miami - Ioana Chinan
This residential addition reimagined a traditional home through a contemporary, cubist lens. Envisioned as the first phase of a two-part expansion, the project laid the groundwork for a future continuation of the second floor toward the rear of the existing house.
Ioana Chinan developed the design for the two-bedroom addition, including a sculptural stair entry and an open-plan primary suite that redefined circulation and light within the existing structure. The composition balanced geometric clarity with material warmth, expressing a refined neo-modern sensibility.
The transformation extended to the rooftop, which was converted into a covered terrace and bar designed for entertaining, complete with custom seating and elevated views. The result is a dynamic interplay of volumes and spaces that merges modern aesthetics with the practical needs of family living.
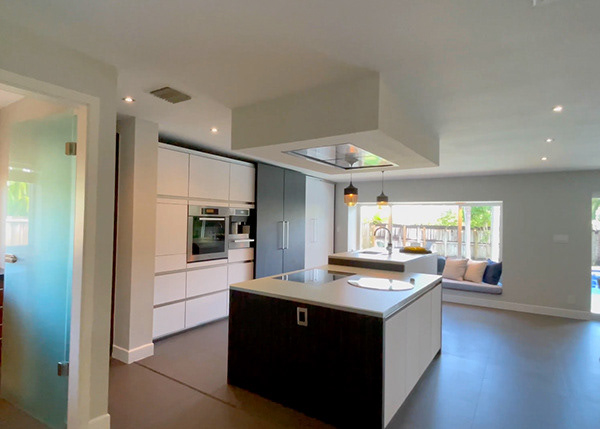
PROPOSED KITCHEN
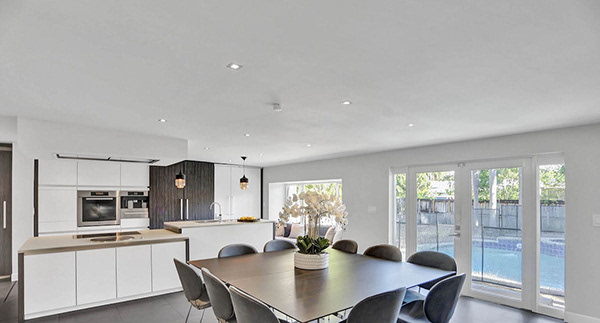
PROPOSED KITCHEN
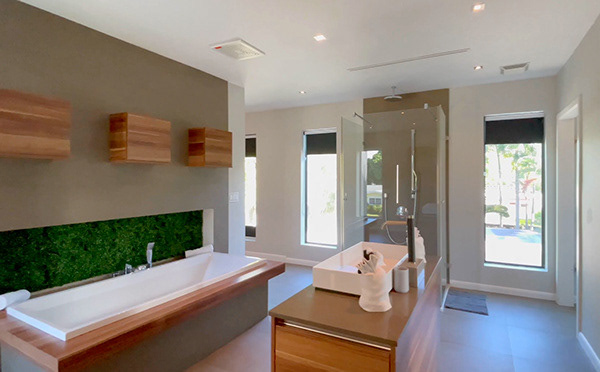
PROPOSED BATH
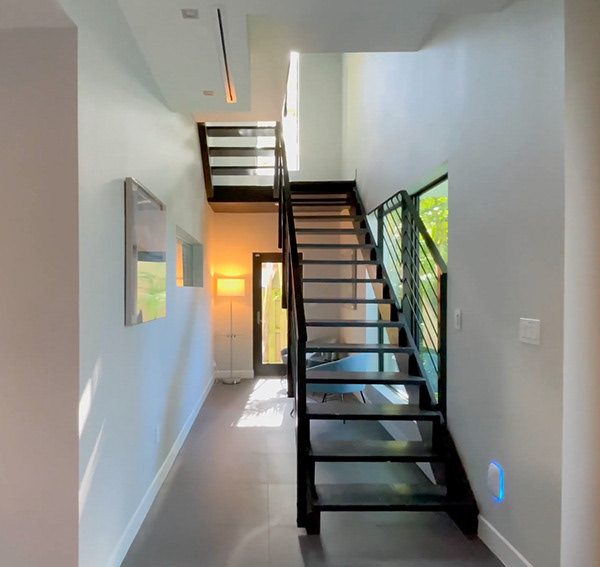
PROPOSED STAIR

PROPOSED HOME OFFICE
TERRACE


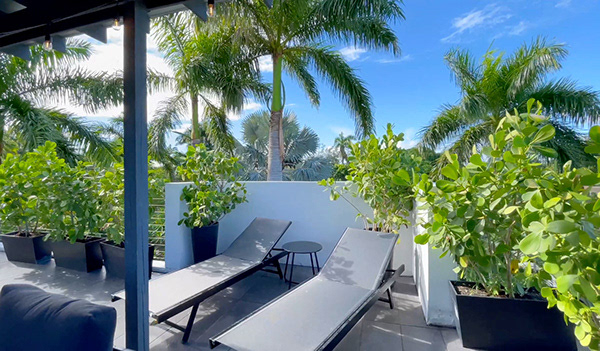

PROPOSED RENDERINGS
