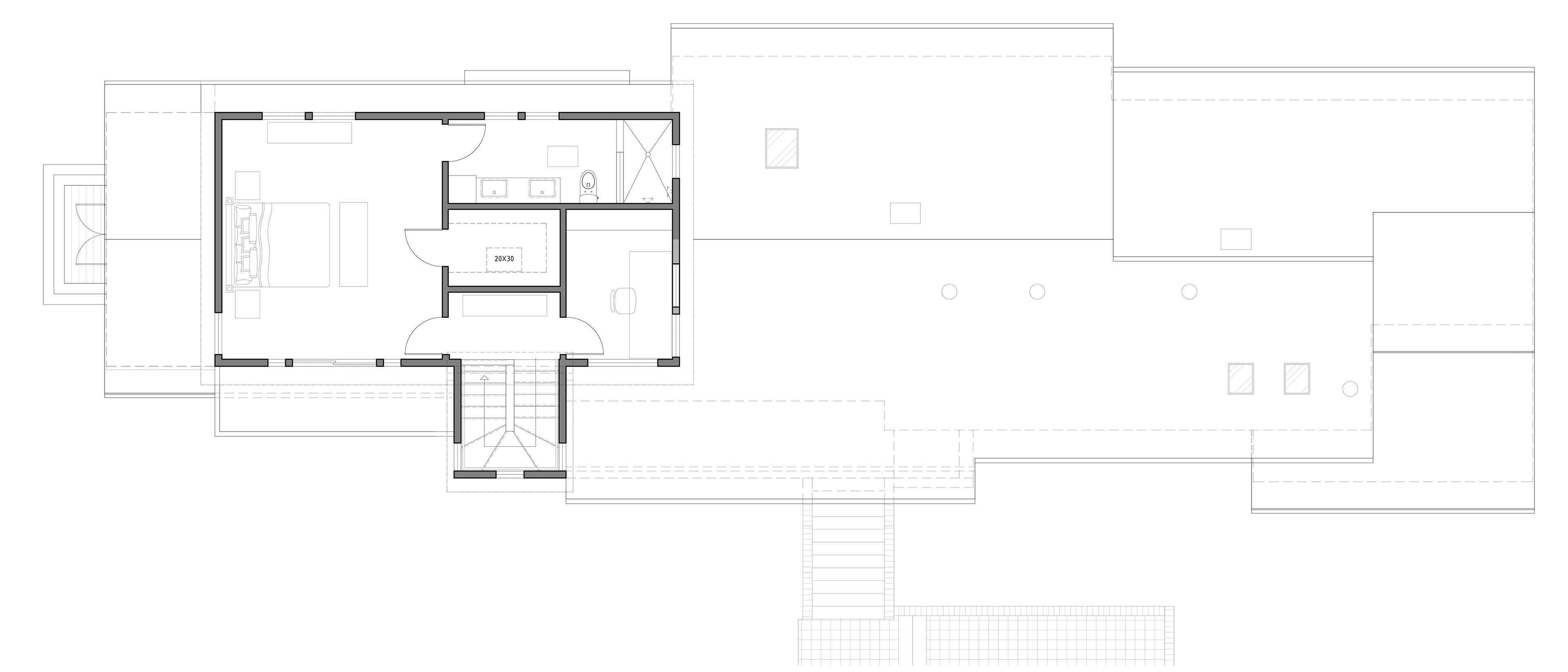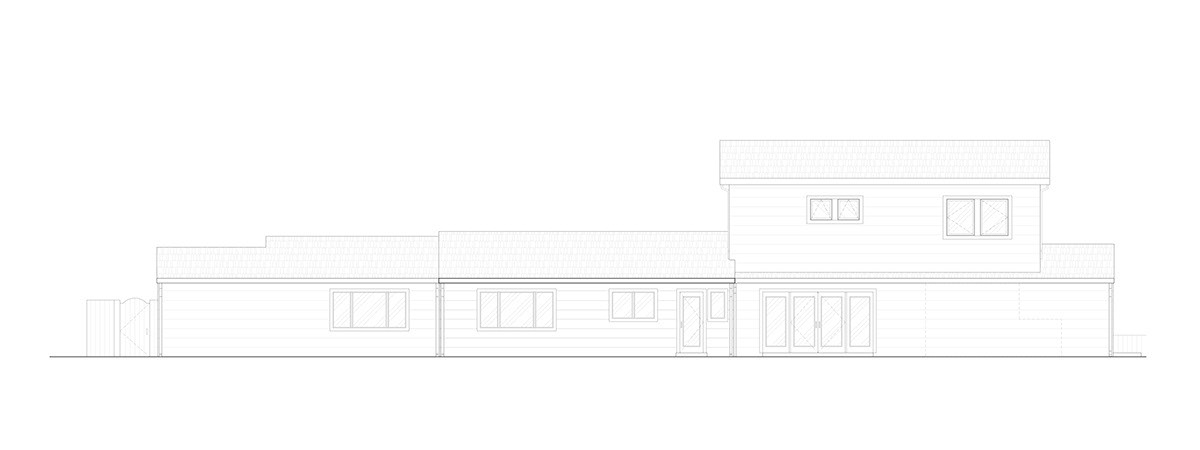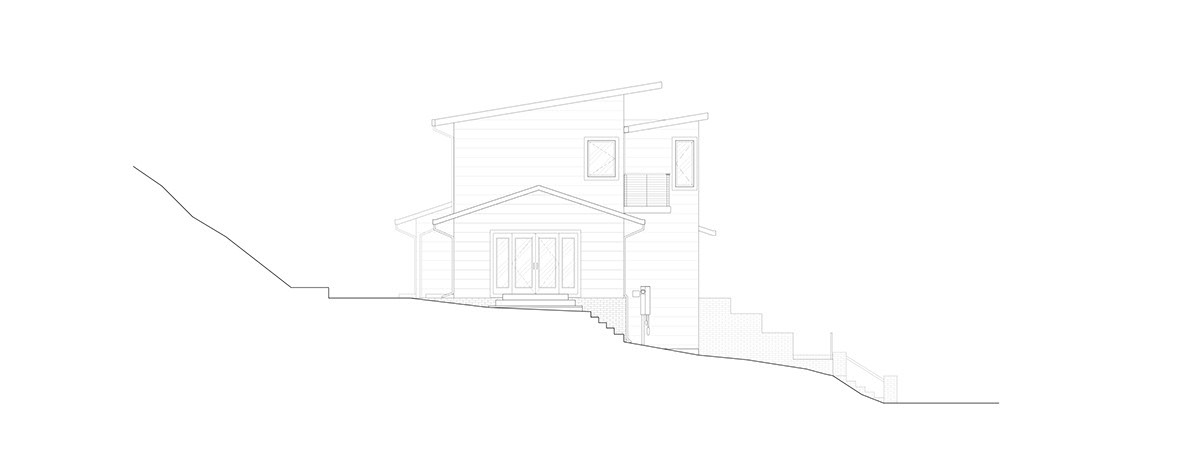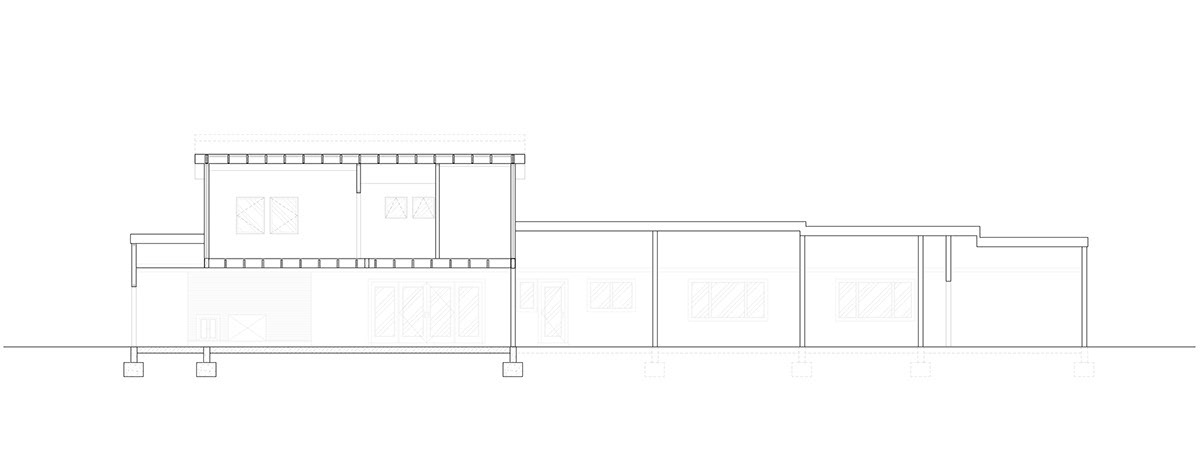Primary Suite Expansion – Oakland, CA (2022)
Designed while working at Canyon Design Build
Designed while working at Canyon Design Build
This project involved the substantial expansion of an existing residence to accommodate a new primary suite with potential for a home office. I led the design development drafting, translating conceptual layouts into technical drawings and coordinating closely with the client to select all finishes, fixtures, and equipment.
My responsibilities included updating MEP systems—integrating new lighting, upgraded electrical, and improved air conditioning—as well as producing comprehensive schedules for plumbing, tiling, flooring, doors, windows, and paint. I also coordinated with Title 24 and structural consultants to ensure regulatory compliance, and managed the full permit application process with the City of Oakland.
During construction, I conducted site visits to oversee demolition and implementation, ensuring the design intent was maintained and adjustments were addressed in real time. A key design focus was the integration of a new staircase and thoughtful spatial planning of the suite to harmonize with the existing structure.







