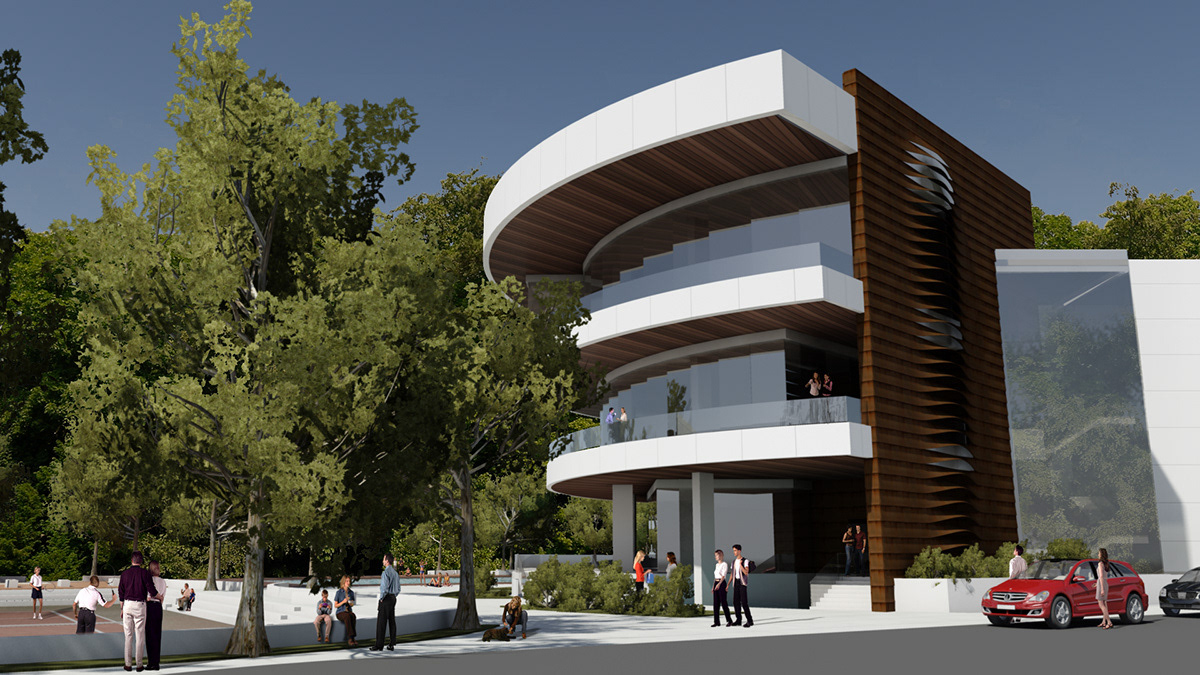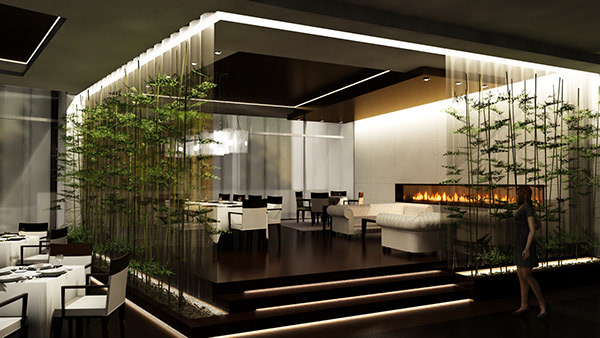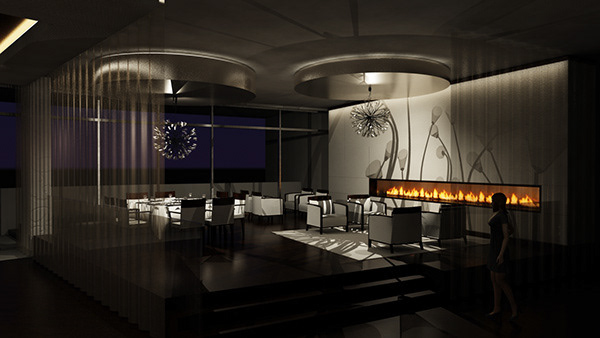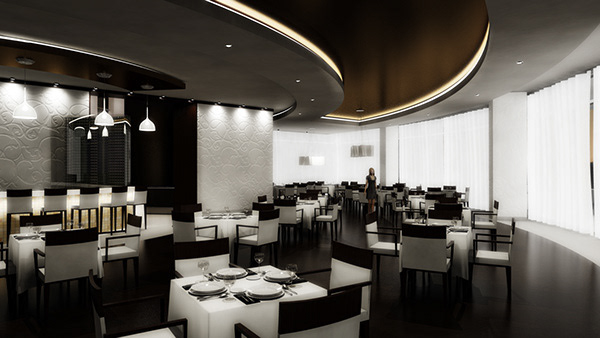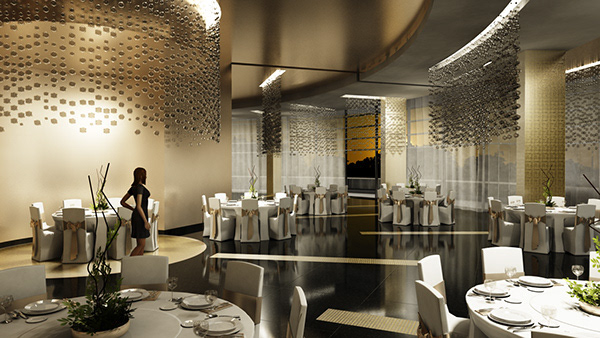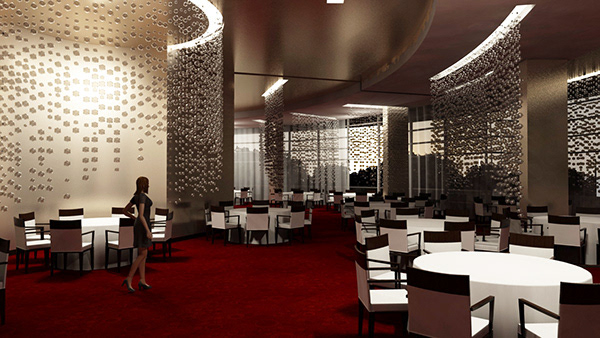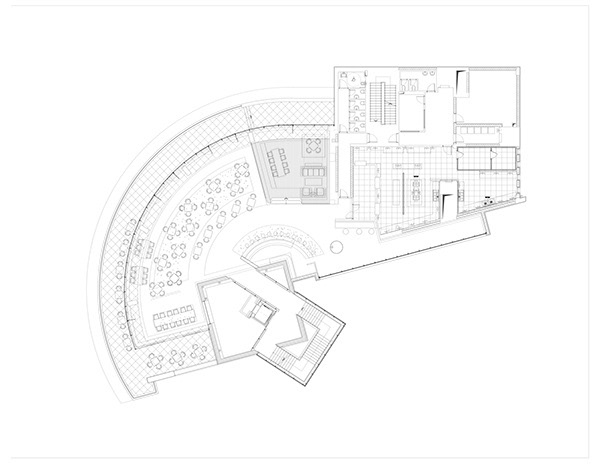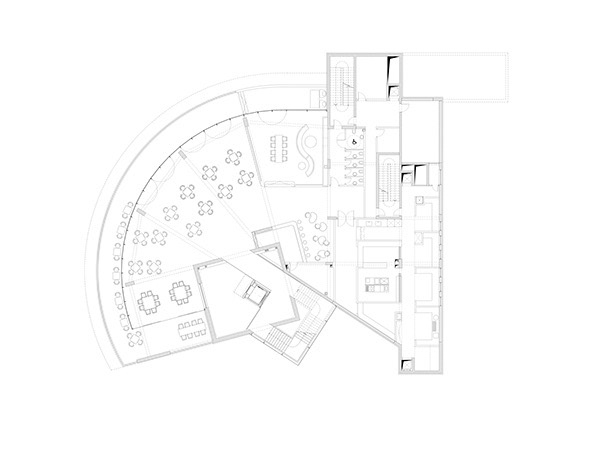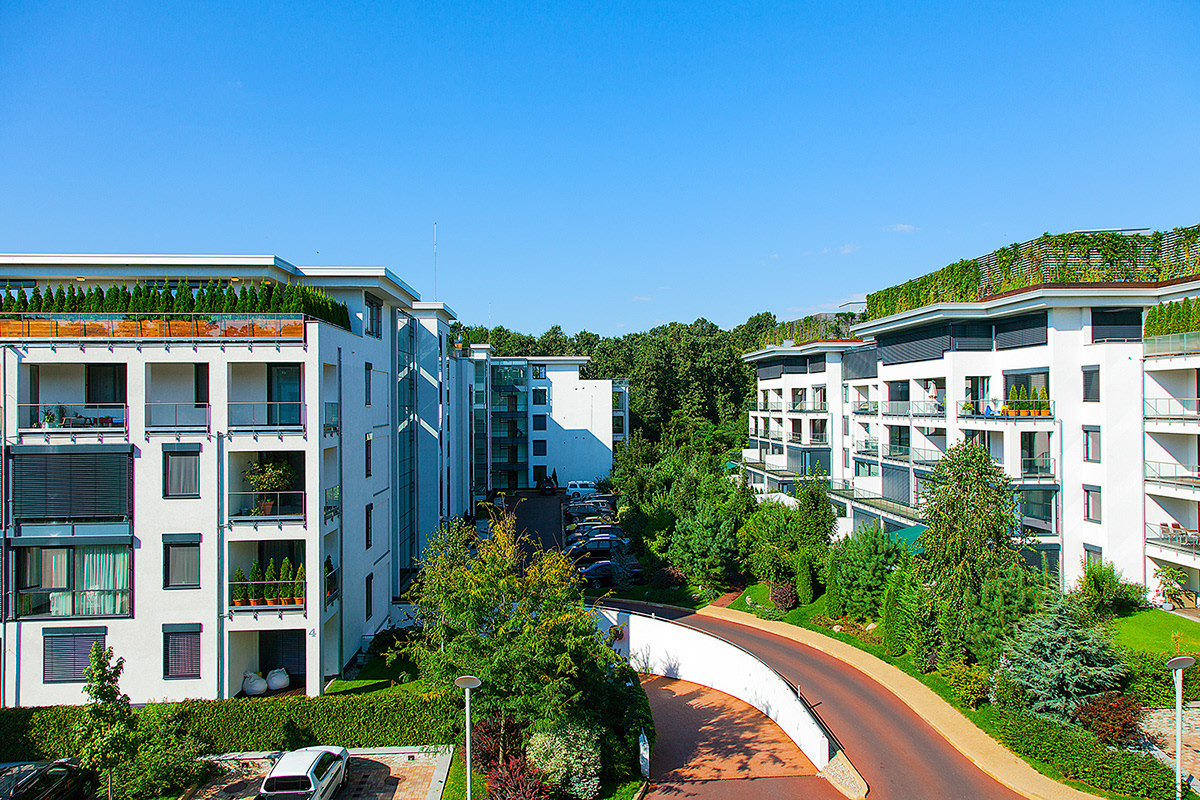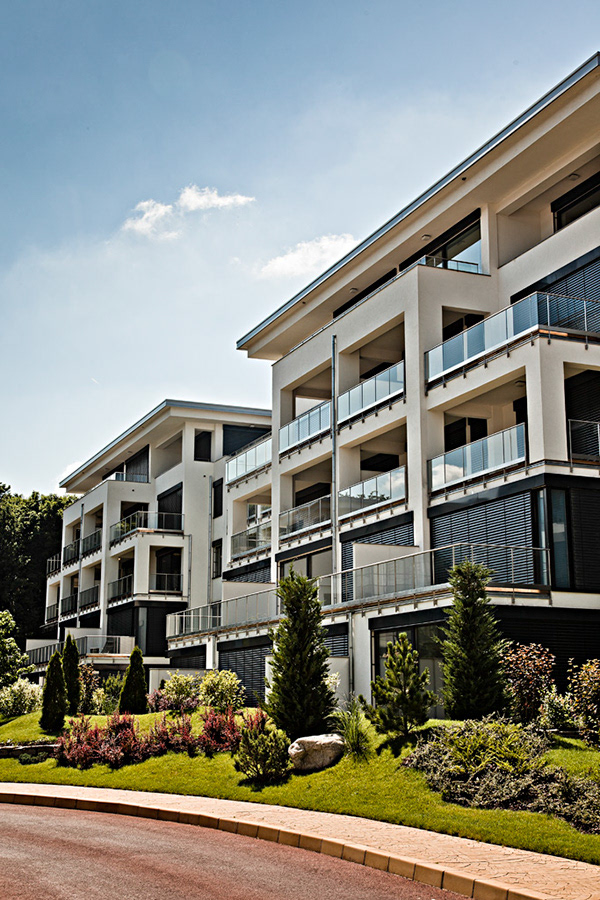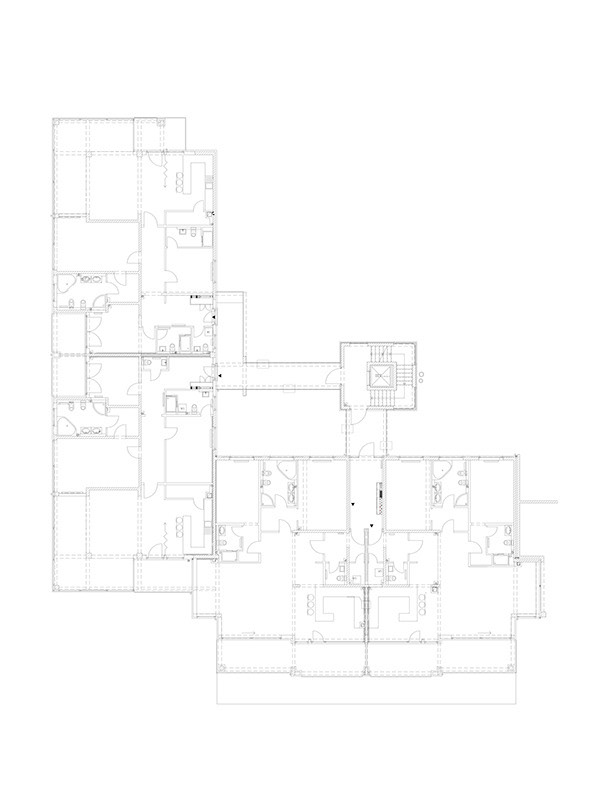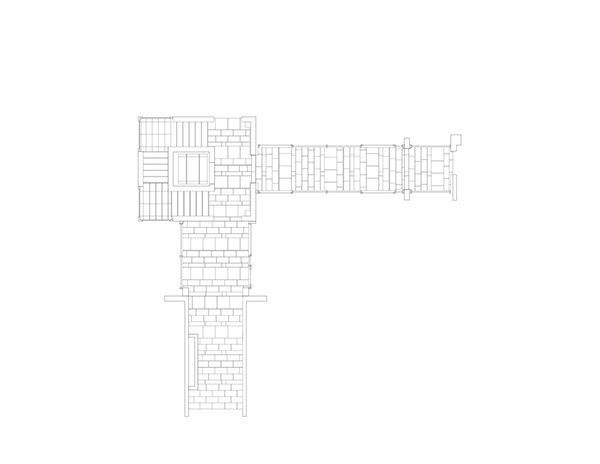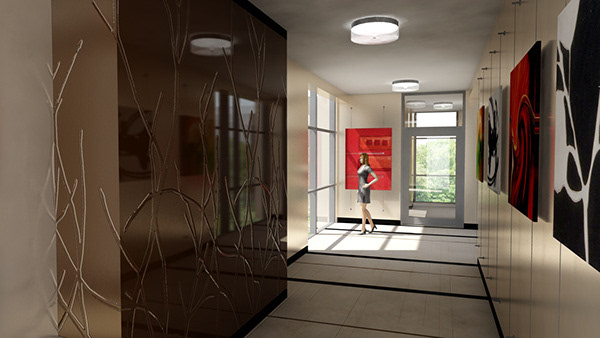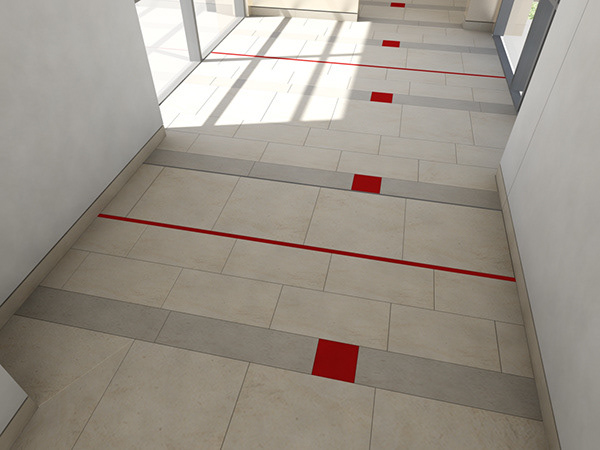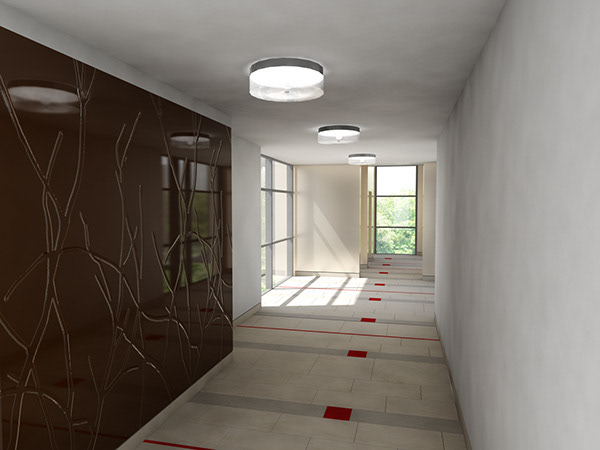Bucharest Clubhouse and Apartments
Designed while working at Architecture Group Miami — Bucharest, Romania - Ioana Chinan
Designed while working at Architecture Group Miami — Bucharest, Romania - Ioana Chinan
Nestled in the Baneasa Forest, this clubhouse was designed as a key amenity for a new residential development, blending nature and leisure. The project emphasized a luxurious yet cohesive experience—from the dramatic panoramic elevator at the entry to the refined finishes in the restaurant, bar, and VIP lounge.
As part of the design team, I led the interior design development for the VIP lounge and curated FF&E packages for the dining and bar areas. I also proposed interior finishes and lighting for the residential corridors and contributed to the kitchen and bathroom packages for the residential units. The design aimed to elevate everyday experiences through sophisticated spatial and material choices while reinforcing the architectural identity of the compound.
