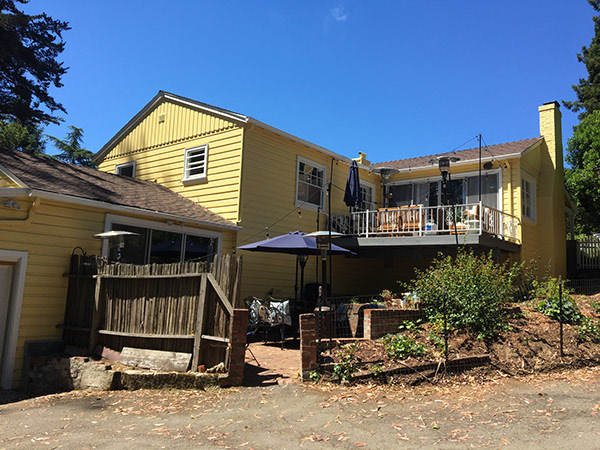Whole-House Remodel – Oakland, CA (2022)
Designed while working at Canyon Design Build
Designed while working at Canyon Design Build
This project transformed an existing three-bedroom, two-bathroom residence into a more functional four-bedroom, three-bathroom home. The scope included extensive renovations to the kitchen, dining, and living areas, expansion of the primary bathroom, and reprogramming of the lower level to include an office/guest room and full bath.
I contributed to the design development drafting and collaborated with the client on finish and fixture selections through showroom visits. My responsibilities also included updating MEP systems—integrating new lighting, electrical layouts, and A/C upgrades—and creating comprehensive FF&E schedules for all renovated areas.
The design explored spatial reconfiguration such as opening the kitchen to the dining room, relocating walls, and vaulting ceilings. I coordinated with Title 24 and structural consultants to ensure compliance and managed the permit process with the City of Oakland. During construction, I conducted site visits, supported field coordination, and ensured the project execution aligned with design intent.


