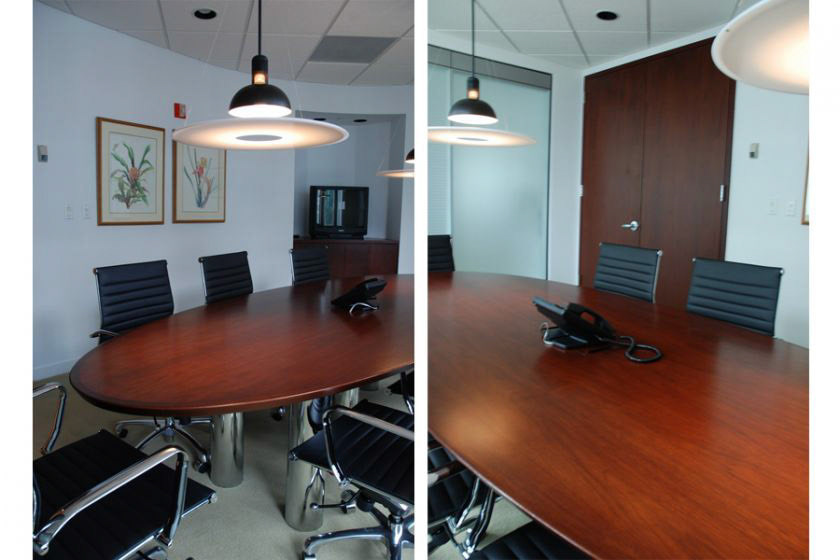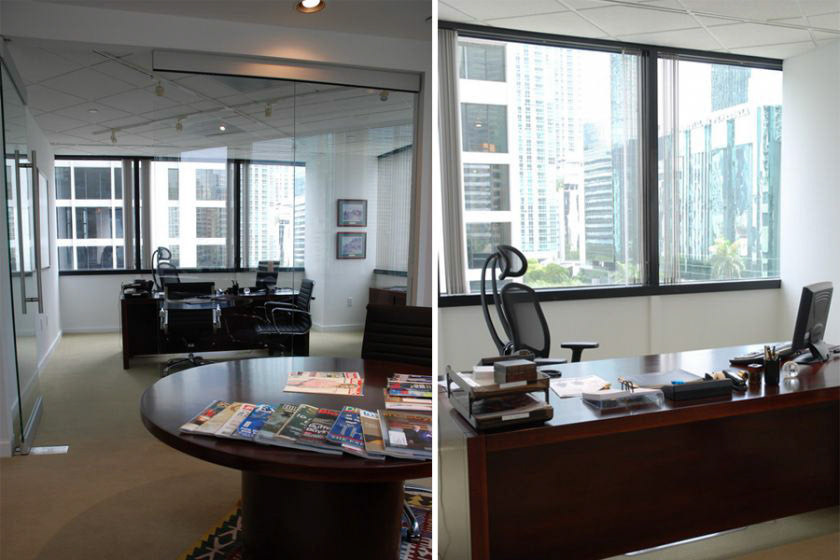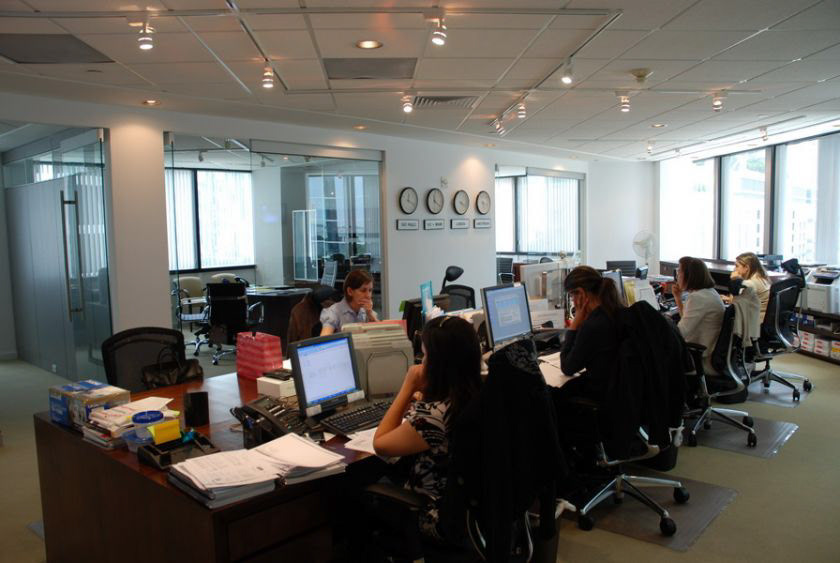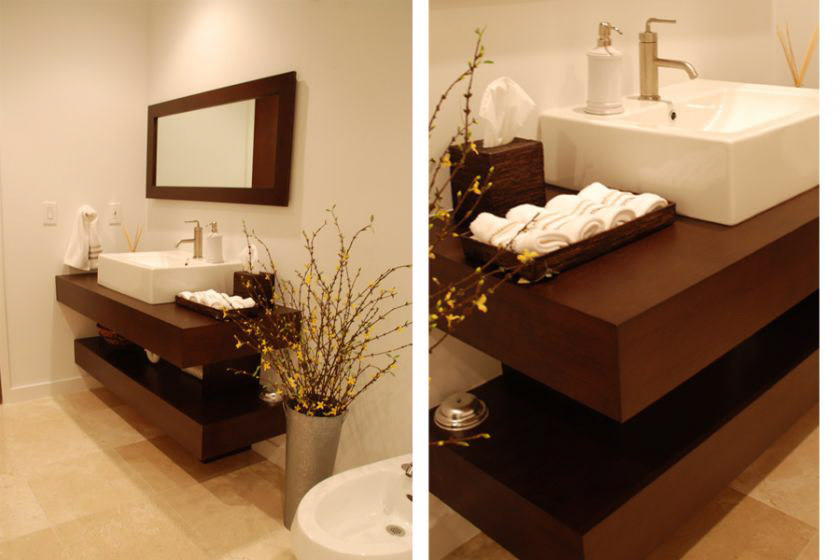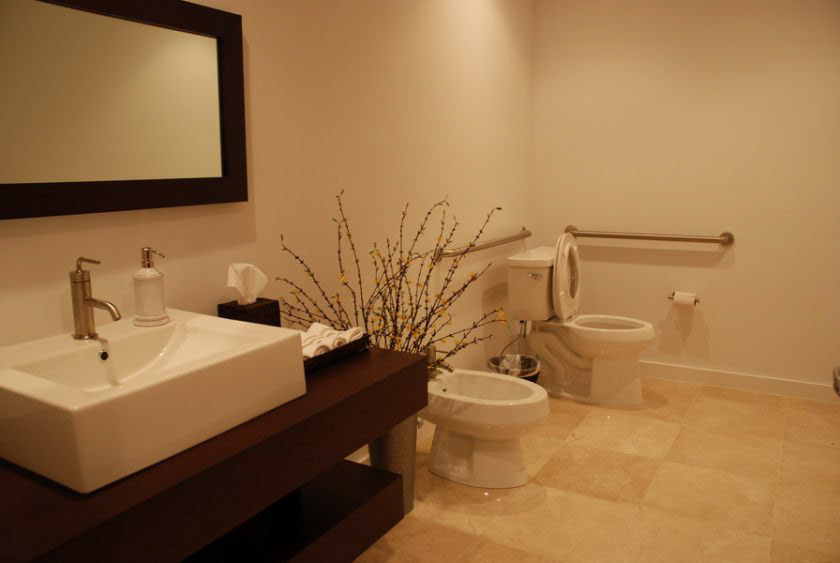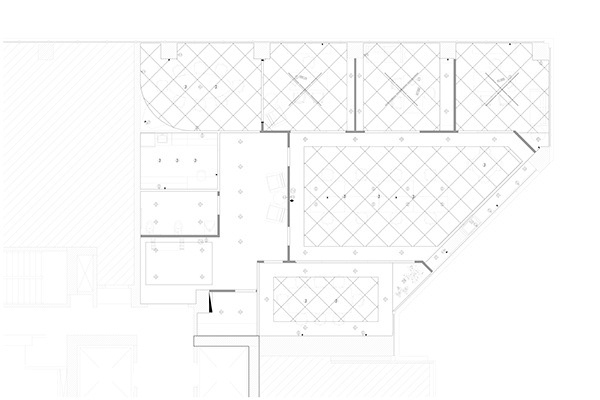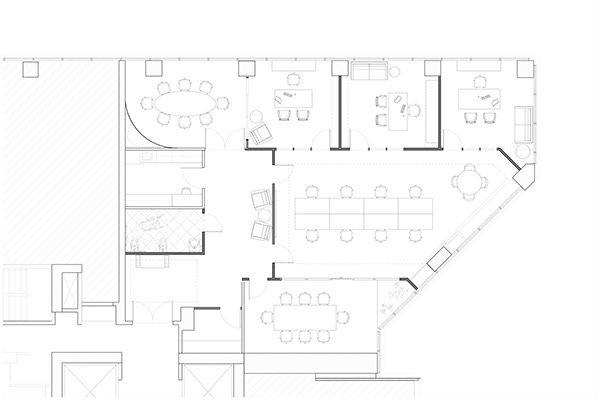Office Tenant Improvement – Miami, FL (2008)
Designed while working at JLB & Associates - Ioana Chinan
Designed while working at JLB & Associates - Ioana Chinan
This tenant improvement project reimagined an existing office space to accommodate evolving workplace needs, integrating a new conference room, an open-plan workstation area for eight employees, an ADA-compliant restroom, and a fully equipped break room. The design emphasized functionality, light, and material cohesion to create a comfortable and efficient working environment.
As part of the design team, Ioana Chinan developed the electrical and lighting layouts to optimize illumination, energy efficiency, and practical outlet placement. She selected interior finishes and furnishings, specifying materials and color palettes that balanced professional character with warmth and usability.
Ioana produced the complete technical drawing set for construction and managed permit documentation to ensure accuracy and code compliance. During construction, she coordinated the procurement of finishes and lighting fixtures, maintaining fidelity to the design intent throughout implementation. The result was a refined, modern workspace tailored to the client’s operational and aesthetic priorities.
