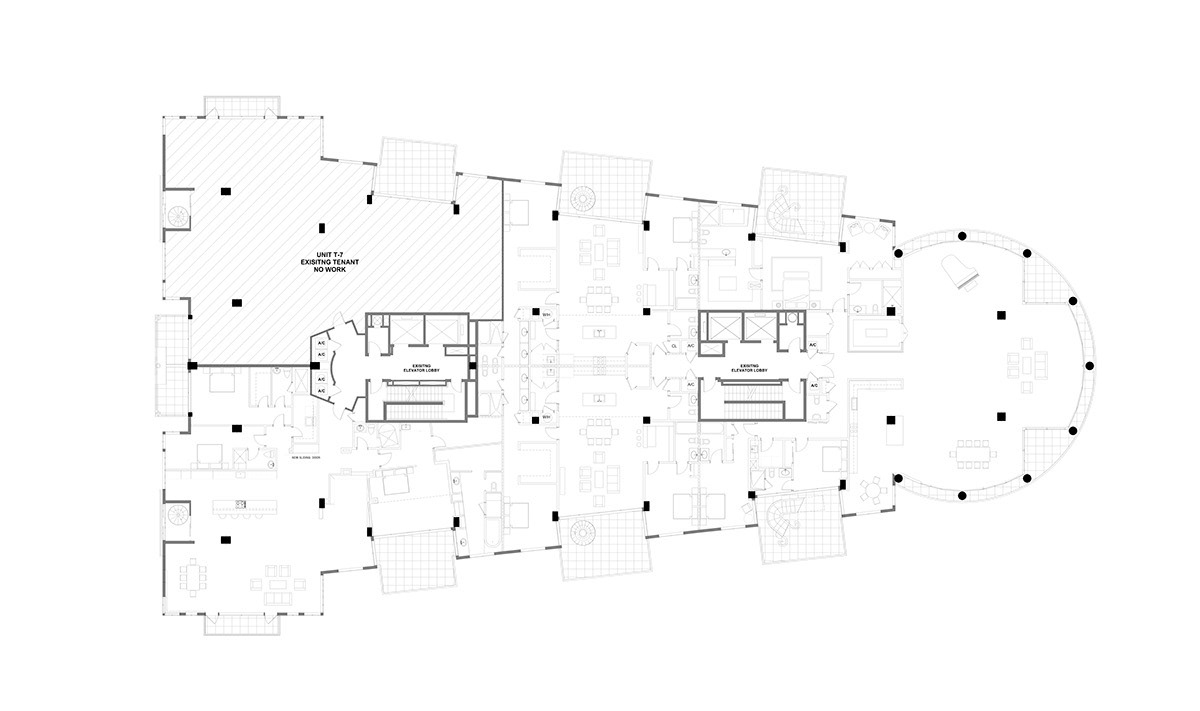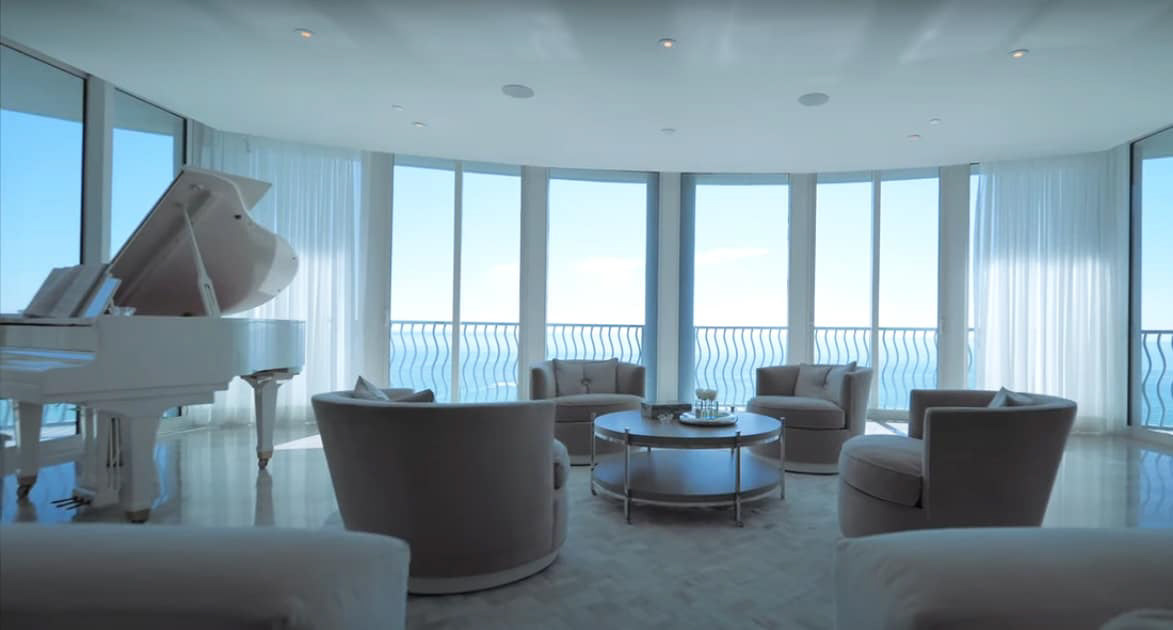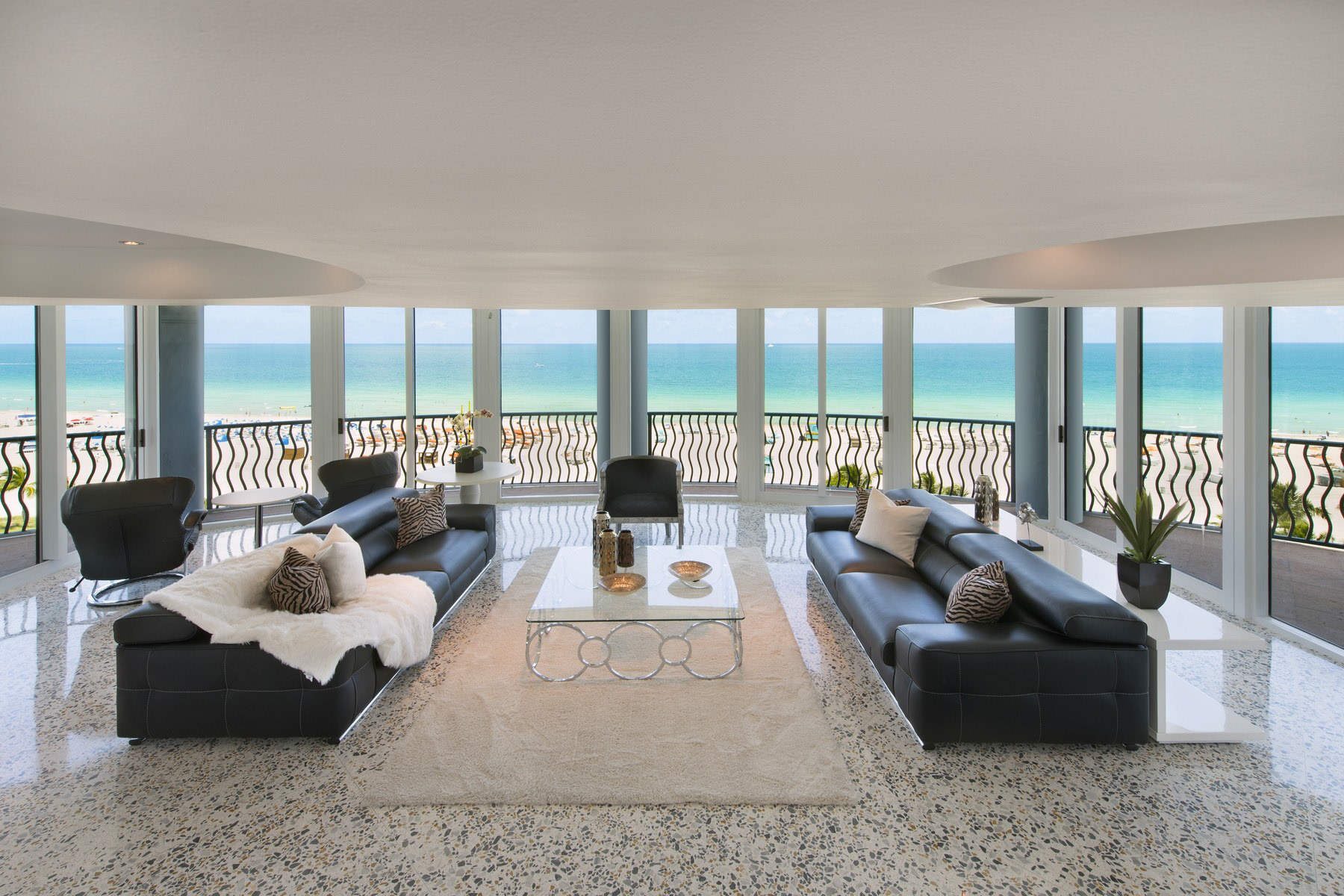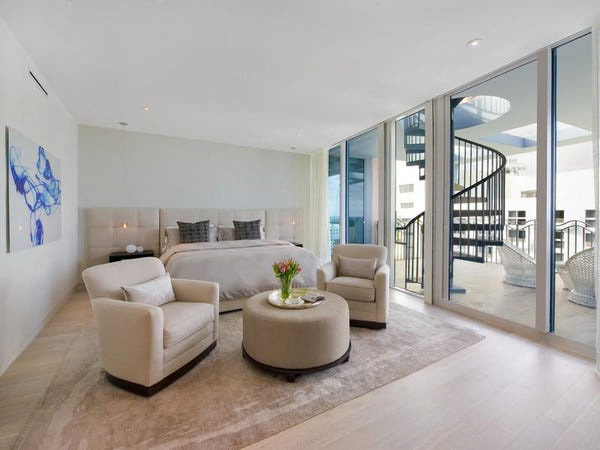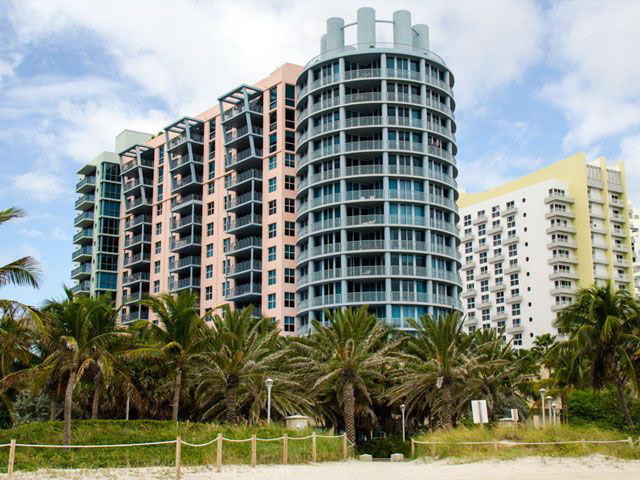Penthouse Conversion – Miami, FL
Designed while working at JLB & Associates - Ioana Chinan
Designed while working at JLB & Associates - Ioana Chinan
This penthouse renovation transformed an existing residence in Miami into a refined and contemporary living space characterized by precision detailing and crafted materiality. The design reconfigured the interior layout to improve spatial flow, natural light, and connection between living, dining, and terrace areas while elevating the sense of openness and luxury.
Working with JLB & Associates, Ioana Chinan was involved from the earliest phases of the project, including demolition planning and on-site coordination to ensure a clean transition from existing conditions to new construction. She contributed to developing detailed demolition drawings and oversaw the sequencing and preparation required for the remodel.
Ioana also played a key role in the design and fabrication of the project’s custom millwork and cabinetry, collaborating closely with shop craftsmen to translate design concepts into built pieces. From developing shop drawings to supervising installation, she ensured consistency between design intent, material selection, and construction execution.
The result is a penthouse that balances craftsmanship and contemporary elegance — a composition of precise detailing, warm materials, and seamless integration between architecture, interior design, and custom fabrication.
