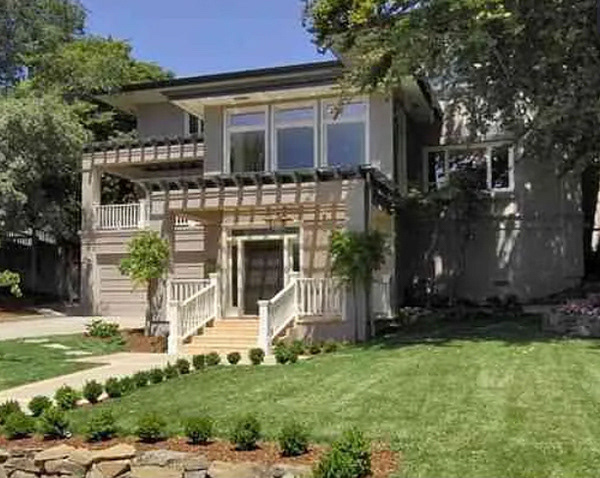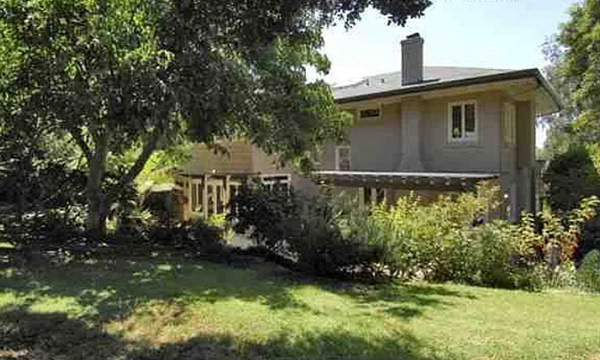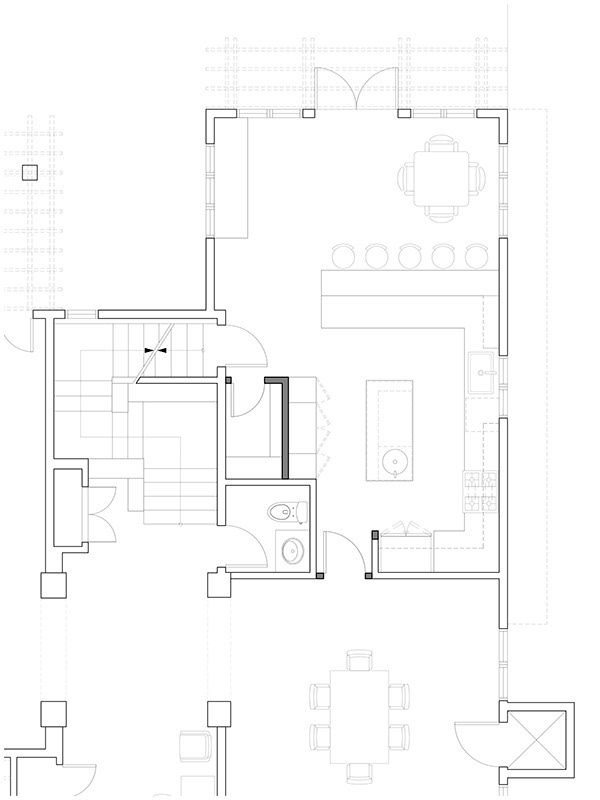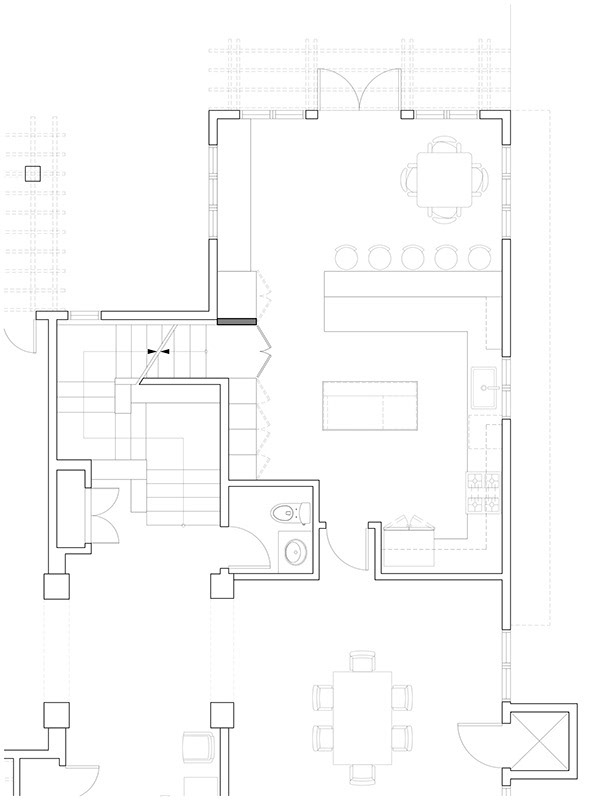Kitchen & Bathroom Renovation + Exterior Concept – Oakland, CA (2022)
Designed while working at Canyon Design Build
Designed while working at Canyon Design Build
This project involved the modernization of a multi-level home, including a kitchen remodel, updates to upper and lower bathrooms, and preliminary exterior landscaping plans. The kitchen redesign focused on improving function and aesthetics by replacing the angled island with a more ergonomic layout, upgrading lighting to better align with the home’s interior style, and refinishing existing cabinets with new hardware. Selective flooring repairs were made, and appliance upgrades were assessed based on performance and placement needs. A revised lighting plan was implemented to improve both task and ambient light.
In the lower-level bathroom, the tub-over-shower unit was replaced with a streamlined walk-in shower, significantly enhancing usability. The remodel included new flooring, paint, lighting, vanity, toilet, and fixtures, creating a cohesive and updated space. Together, the interior upgrades contributed to a more functional and contemporary living environment.


EXISTING

PROPOSED OPTION 1

PROPOSED OPTION 2
EXISTING

PROPOSED OPTION 1

