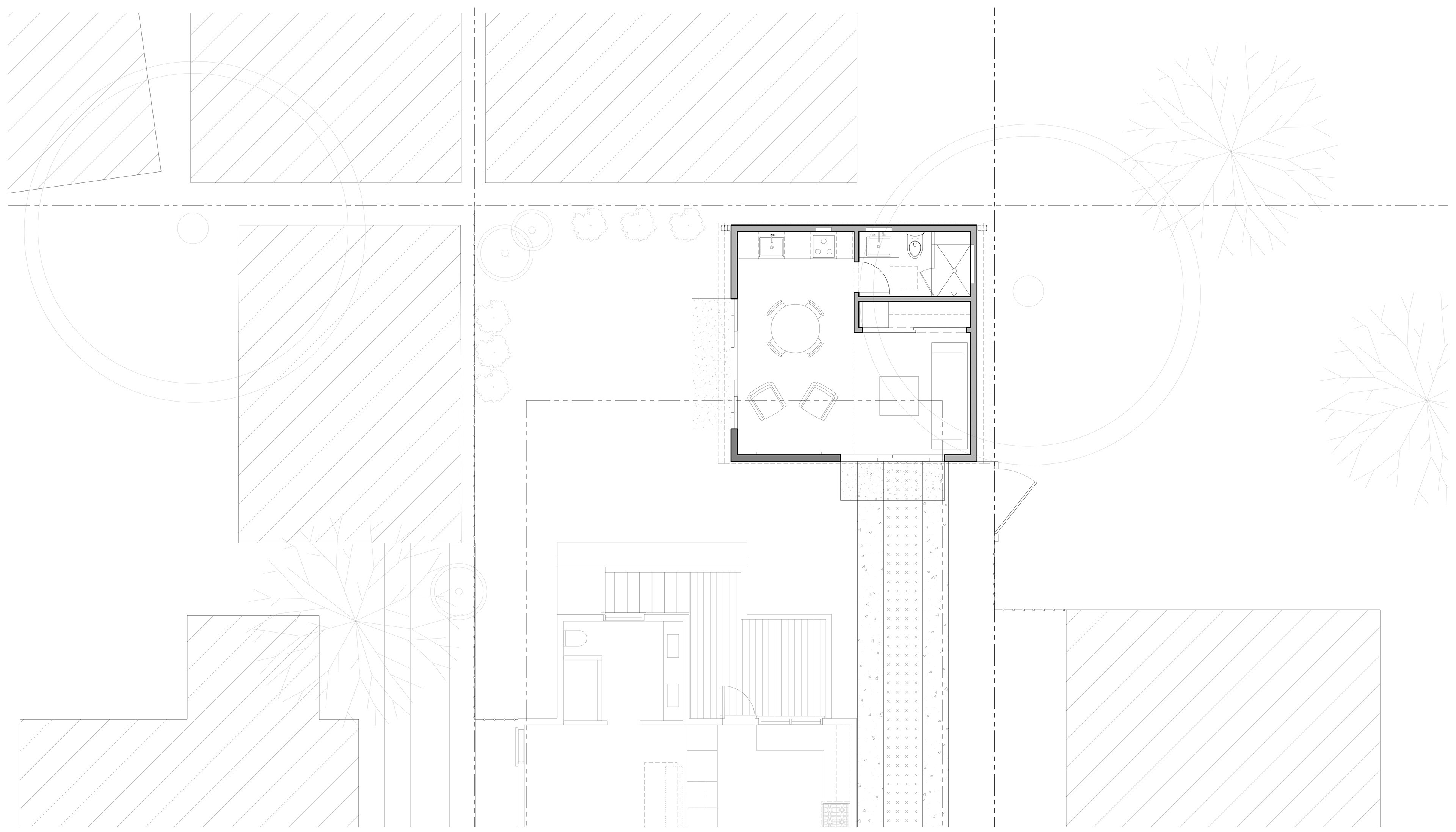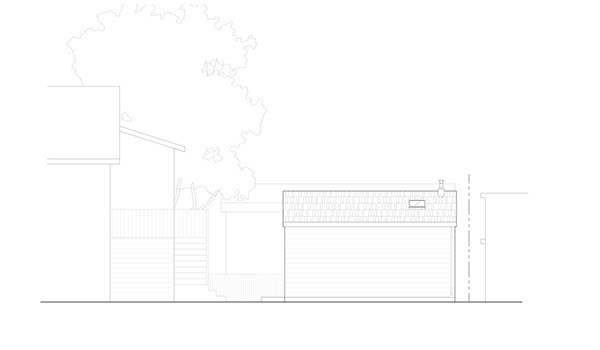Carriage House Renovation – Oakland, CA (2022)
Designed while working at Canyon Design Build
Designed while working at Canyon Design Build
This project reimagined a historic carriage house as a modern ADU with improved functionality, sustainable upgrades, and an enhanced connection to the outdoors. I collaborated directly with the clients to develop both the facade and interior layout, translating their goals into design strategies.
One major design challenge was transforming the former garage-door façade into a livable entry. I proposed Nana-style folding doors to create fluid indoor-outdoor continuity. Inside, I developed compact, efficient layouts incorporating a kitchenette, bathroom, living space, and optimized storage. I explored space-saving features like drawer dishwashers and evaluated reusing the existing foundation to minimize environmental impact.
My responsibilities included schematic design, MEP system upgrades, lighting and FF&E schedules, and showroom visits for materials and finishes. I navigated site complexities including sub-metering, radiant flooring evaluation, and sewer lateral requirements. I also coordinated with structural and Title 24 consultants, ensuring full code compliance.
Finally, I managed the permit application process with the City of Oakland, securing approvals and supporting the project from early design through pre-construction.





