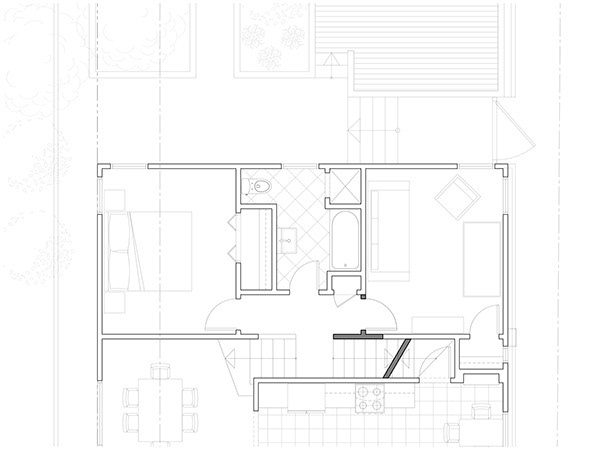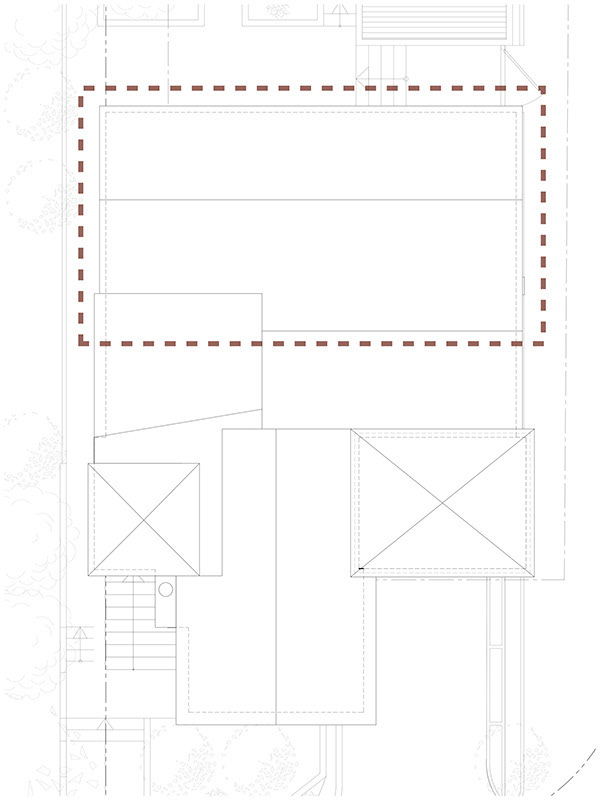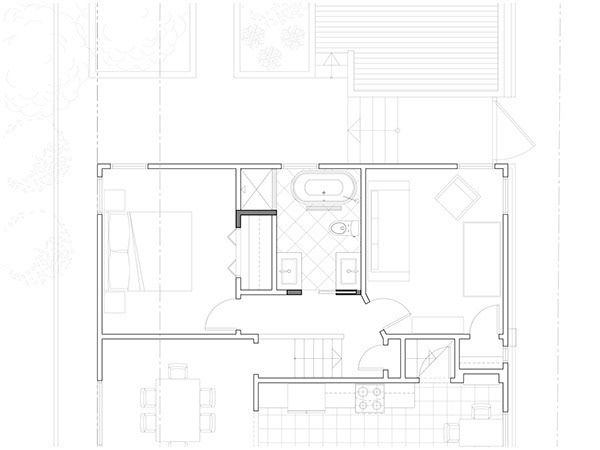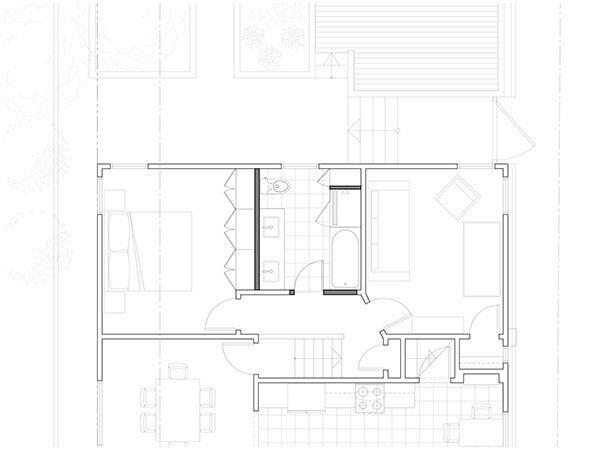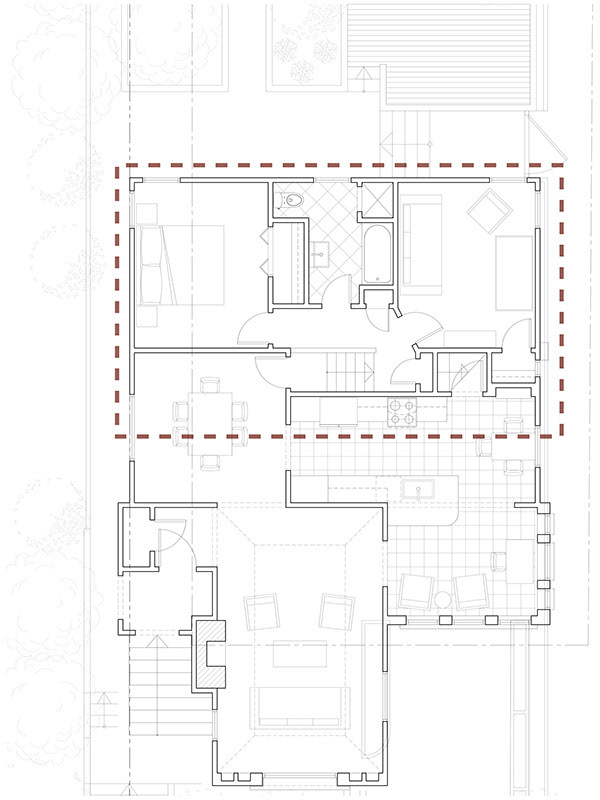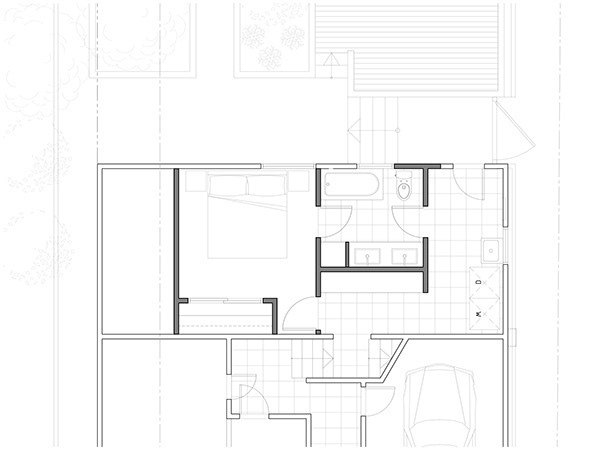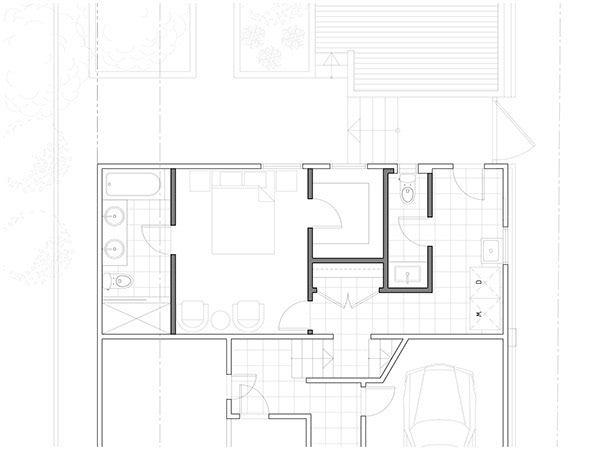Bathroom Renovation & Primary Suite Addition Study – Berkeley, CA (2022)
Designed while working at Canyon Design Build
Designed while working at Canyon Design Build
This project explored two program scales: a small bathroom renovation and a comprehensive study for adding a new primary suite. The smaller scope focused on redesigning an upper-level shared bathroom, including full fixture and finish upgrades. I reimagined the layout to potentially accommodate a tub-shower combo and double vanity, and proposed spatial improvements such as raising the ceiling over the tub and installing a pocket door for space optimization.
The larger study explored two addition options for a new primary suite. One proposed a vertical addition of approximately 500 sq ft, requiring careful integration of new massing and stair placement to preserve spatial flow and architectural continuity. The second option investigated a basement-level reconfiguration, including raising ceiling heights from 7 to 8 feet and evaluating excavation strategies to maximize usable space—such as relocating HVAC equipment to accommodate livable square footage.
Both schemes were evaluated for feasibility, spatial flow, and regulatory constraints to support informed client decisions in future project phases.



