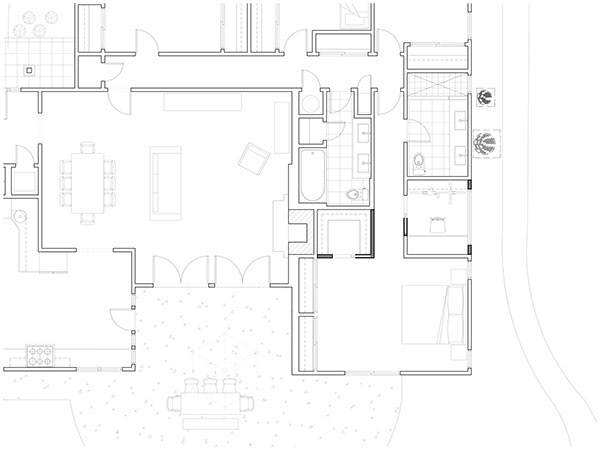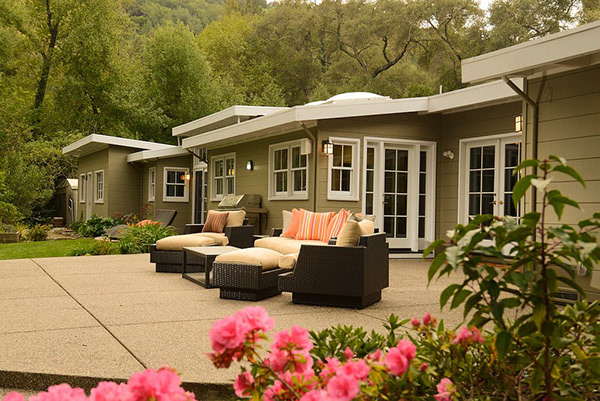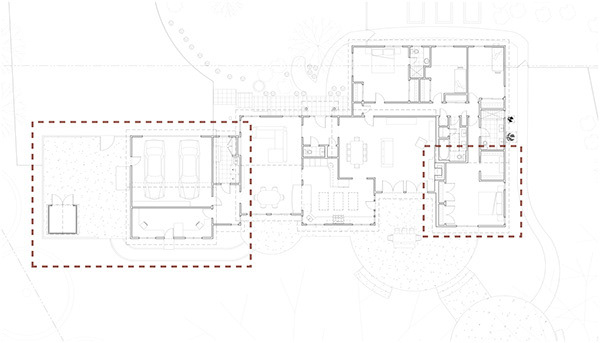Garage Conversion & Kids’ Media Room – Lafayette, CA (2022)
Designed while working at Canyon Design Build
Designed while working at Canyon Design Build
This project focused on converting garage storage space into a dedicated media and hangout room for children, designed to balance supervision and independence. The goal was to create a comfortable environment for gaming, movie viewing, and socializing, while remaining spatially distinct from the home’s main living areas.
The design repurposed underused garage shelving space within the existing building envelope. To offset storage loss, we introduced creative solutions such as ceiling-mounted racks and exterior sheds that did not require permitting. An existing office zone was redesigned to maximize usable space, removing unnecessary built-ins and incorporating flexible layout options.
The final design included a TV and PlayStation setup, seating area, foosball table, and a shared-use wet bar. Flooring and lighting were upgraded to enhance comfort and acoustics, with carpeting and blackout solutions considered for screening needs. The result is a multi-functional, sound-conscious space tailored to both play and relaxation.






